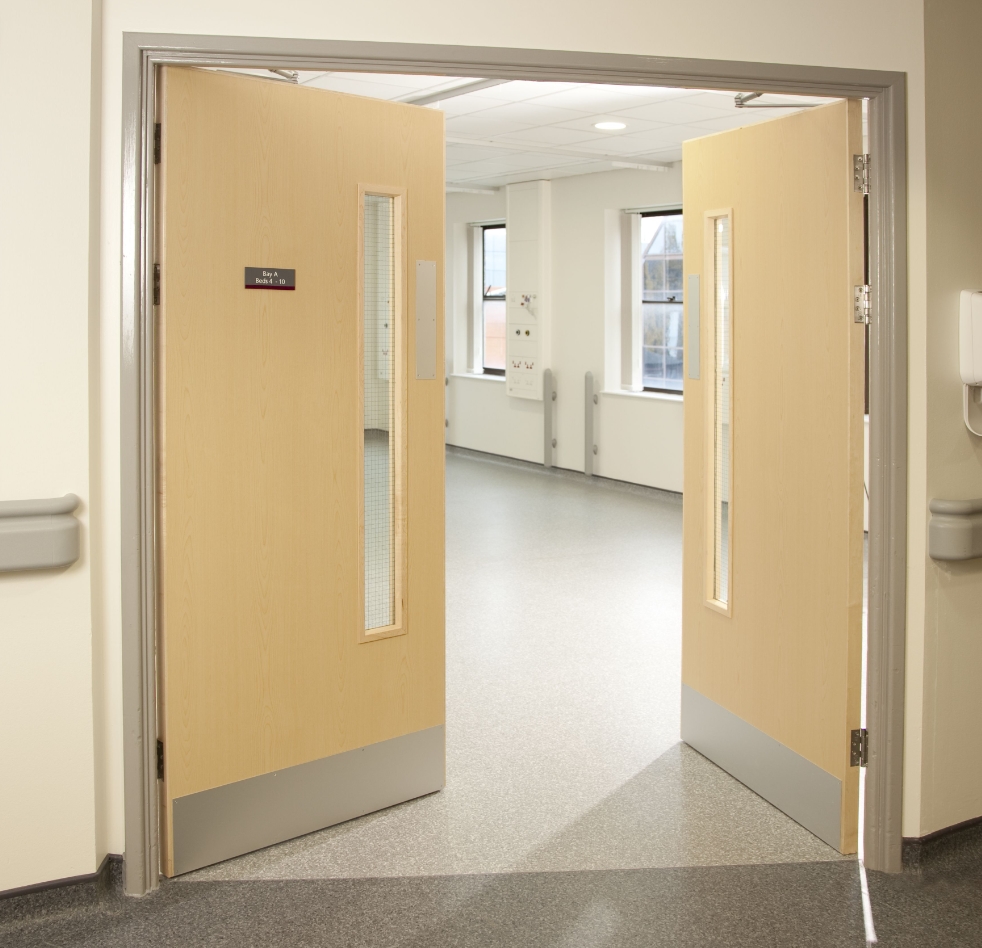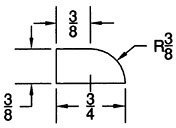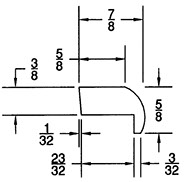Accessories
Haley Brothers specializes in providing high-quality Vision Lite mouldings designed to enhance the functionality of your doors. Our wood mouldings (glass stops) are expertly crafted from premium materials ensuring durability and a sophisticated look.

Key Features of Our Vision Lite Mouldings
For those who appreciate minimalist aesthetics, our Flat Panel Designs offer a clean and simple appearance, ideal for modern homes.
Superior Quality Wood: Choose from our selection of exquisite woods, including:
- Mahogany
- Maple (Flush 34 only available in Maple)
- Red Oak
- Walnut
- Cherry
- Versatile Installation: Our vision lite mouldings can be shipped loose or pre-installed with glazing tape and glass at our manufacturing facility, providing you with convenient, ready-to-use solutions.
- Customization: Elevate your space and make your doors unique to you with our customizable panel designs.
- Safety and Compliance: Our Vision Lite mouldings meet all necessary safety standards, ensuring suitability for various applications
View our PDFs for specific Vision Lite moulding specifications
Enhanced Safety and Style With Vision Lite
Transform your commercial spaces with the unmatched quality of Haley Brothers' Vision Lite mouldings. Contact us today to learn more about our products and how we can help you achieve your design goals.
Vision Lite is exceptional for its durability, ease of installation, safety, and security. Vision Lite for fire-rated doors is made with fire-protective glass, providing an additional layer of security for commercial doors.
Below, you can view our selection of Fire-Rated Vision Lite as well as various design options.
As always, feel free to contact Haley Bros. with any questions.
Vision Lite Fire-Rated Doors
45 Minute
- Option 1
- Maximum Visible Area = 1296 square inches (0.836 square meters)
- Maximum Visible Width = 36” (94mm)
- Maximum Visible Height = 54” (1372mm)
- Option 2
- Maximum Visible Area = 2397 square inches (1.364 square meters)
- Maximum Visible Width = 30” (762mm
- Maximum Visible Height = 70.5” (1790.1mm)
- Lite Kit: Anemostat Lo-Pro
45 and 60 Minute
- Option 1
- Maximum Visible Area for Individual Lite = 960 square inches (0.619 square meters)
- Maximum Visible Area for Multiple Lites = 1920 square inches (1.238 square meters)
- Maximum Visible Width of Each Lite = 12” (304.8mm
- Maximum Visible Height of Each Lite = 80” (2032mm)
- Lite Kit = Air Louver VL3000 (with Pemko FG3000 glazing compound; Proprietary; non-temperature rise applications)
- Option 2
- Maximum Visible Area = 3204 square inches (2.067 square meters)
- Maximum Visible Width of Each Lite = 36” (914.4mm)
- Maximum Visible Height of Each Lite = 89” (2260.6mm)
- Glazing Panel: FireLite 3/16”, FireLite NT 5/16”, FireLite Plus, and FireLite IGU installed with pure silicone caulk, closed cell PVC tape, or DAP33 and minimum 5/8” stop height (Proprietary; non-temperature rise application)
60 and 90 Minute
- Option 1
- Maximum Visible Area = 100 square inches (0.0645 square meters)
- Maximum Visible Width = 10” (254mm)
- Maximum Visible Height = 33” (838mm)
- Option 2
- Maximum Visible Area = 100 square inches (0.0645 square meters)
- Maximum Visible Width of Each Lite = 12” (304.8mm)
- Maximum Visible Height of Each Lite = 33” (838.2mm)
- Glazing Panel: FireLite 3/16”, FireLite NT 5/16”, FireLite Plus, and FireLite IGU installed with pure silicone caulk, closed cell PVC tape, or DAP33 and minimum 1/2” stop height (Proprietary)
90 Minute
- Option 1
- Maximum Visible Area = 1393 square inches (0.899 square meters)
- Maximum Visible Width of Each Lite = 36” (914.4mm)
- Maximum Visible Height of Each Lite = 54 5/8” (1387.5mm)
- Glazing Panel: FireLite 3/16”, FireLite NT 5/16”, FireLite Plus, and FireLite IGU installed with pure silicone caulk, closed cell PVC tape, or DAP33 and minimum 3/4” stop height (Proprietary; non-temperature rise application)



